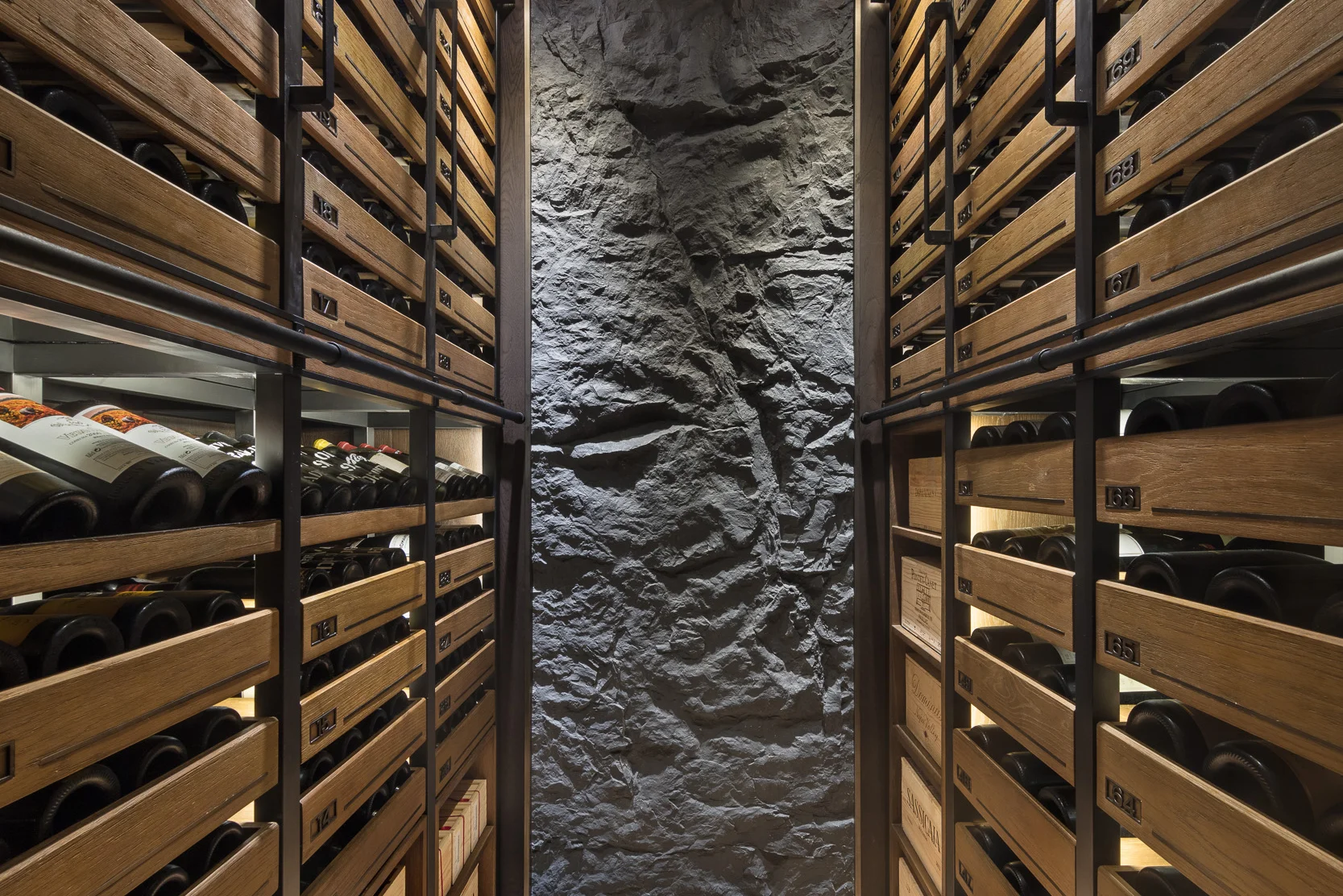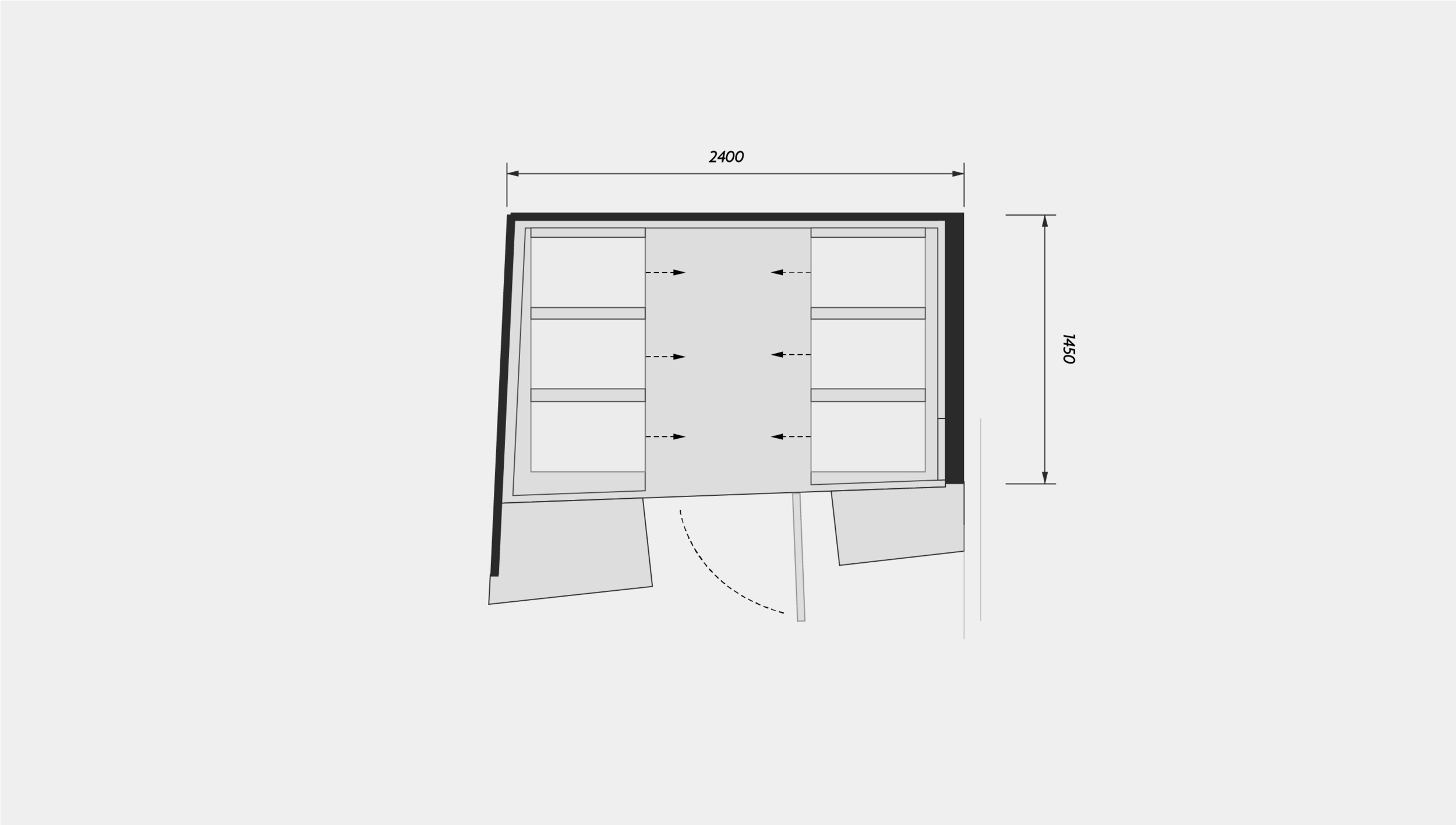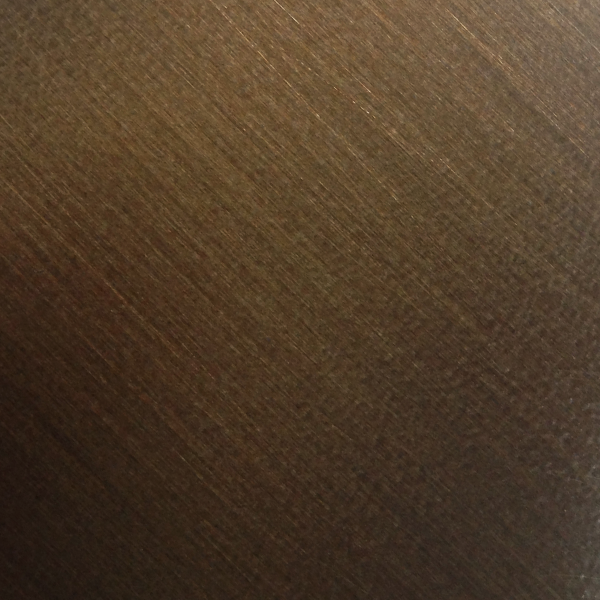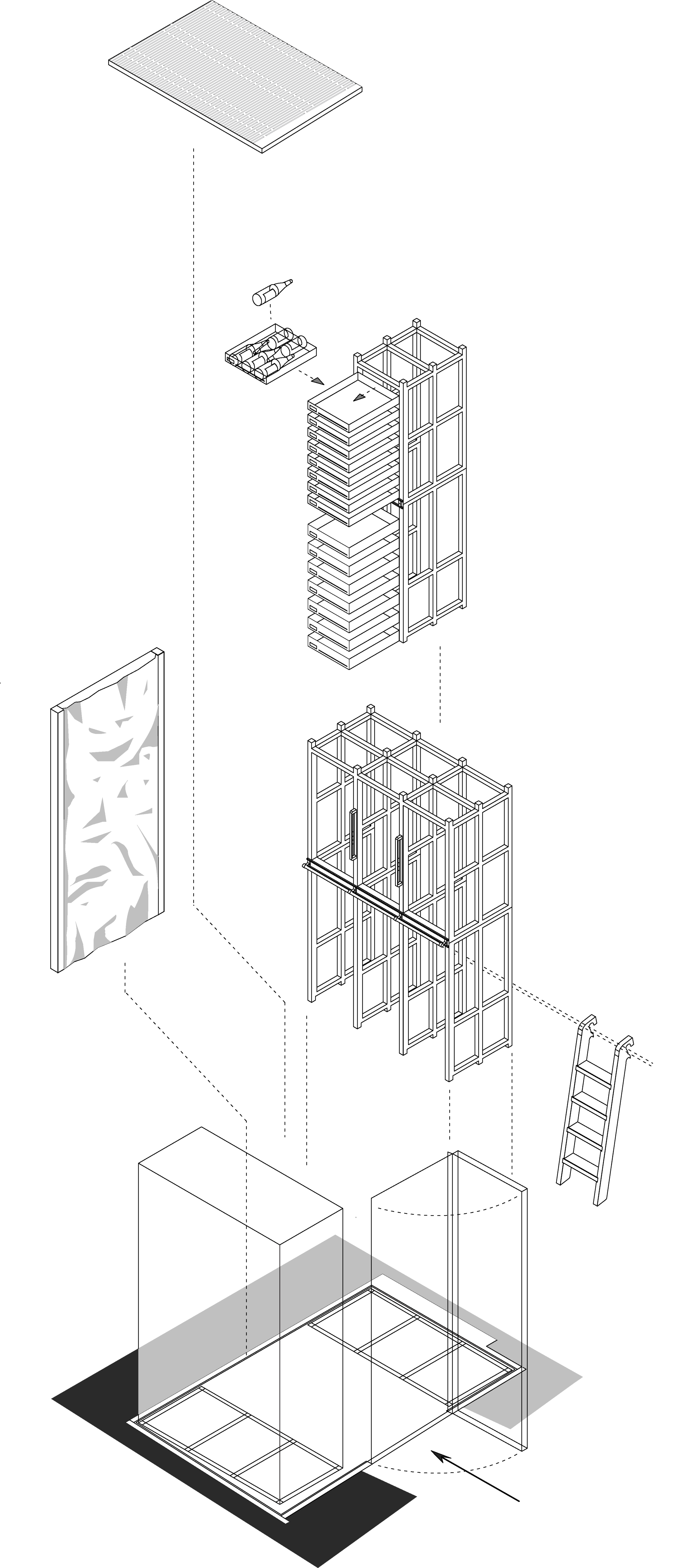Design
Jean-Baptiste Ponsot
Climate
12°C
Humidity 75%
Back Up Climate Control
Finish materials
Slate Stone
Espresso Walnut Wood
Hairline Black S.S.
Hairline Antique Bronze
Cottage Oak Wood
Key Features
Slate Stone Wall
Concealed Ladder
Mixed Formats Display
Wine Cases Concealed Bearings
Area
3,5m2
Storage capacity
707 bottles
3 person
Achieved
July. 2017
Client
Private
Design Director















